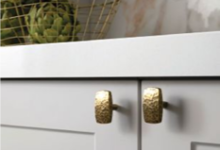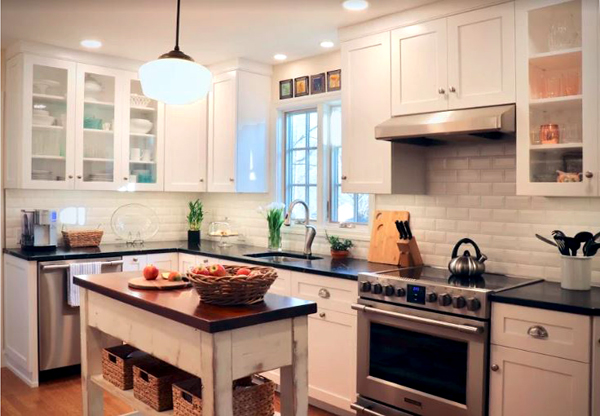
All New Kitchen in Lancaster, PA
The Challenge
The homeowners wanted a new kitchen because theirs was much-used and past-its-prime. Consequently, it needed a total overhaul. The home was built in the 1970s, and many of the items in the kitchen were original. The inefficient layout made the room feel cramped. The dark cabinets made the room feel even smaller than it actually was. Further, storage space was inadequate. Everything looked dated and out of style.
This project called for a complete re-do.
- The homeowners wanted to improve the work flow so two people could work in the kitchen at the same time.
- They wanted to replace everything in the existing kitchen. As a result, worn out cabinets, countertops, backsplash and flooring were to be removed and updated.
- The homeowners wanted more countertop work space and staging areas. In addition, they wanted storage space. Thus, additional cabinets were on the wish list for their new kitchen.
- They wanted easier access to items stored in their corner cabinets.
- The kitchen needed Functional storage.
- The existing space was dark. So, they wanted their new kitchen to be lighter and brighter.
- Further, all flooring in the downstairs needed upgraded. At the time of the remodel project, there were five different types of flooring on the first floor.
- The wall between the kitchen and dining room was to remain.
Before Pictures
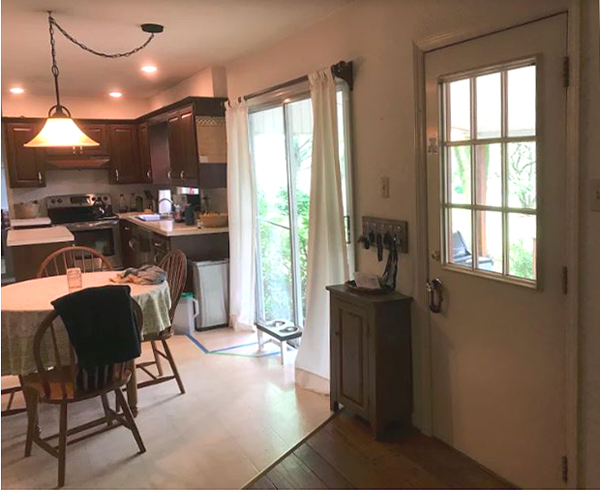
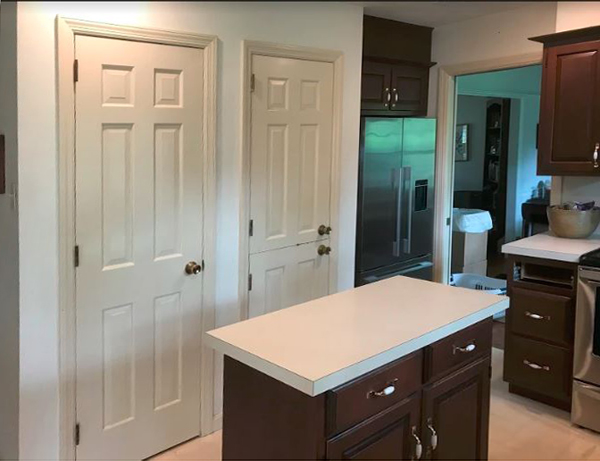

The Design Solution
The new kitchen design began by rearranging the appliances to improve work flow, which was a top priority for the homeowners.
The sink window and the sink were moved to create more countertop landing area. As a result, corner storage for both wall cabinets and base cabinets was much improved.
A larger window replaced the old window. Subsequently, more natural light enters the new kitchen.
The homeowners selected white paint for their cabinet finish. Further, they selected glass inserts for the wall cabinet doors. As a result, the new kitchen was made lighter more color was brought in.
The soffits were removed so wall cabinets could extend to the ceiling. As a result, the room appears bigger. Further, this move created more storage space. Now crown molding could be installed at the top of the cabinets, an attractive design element the old kitchen was lacking.
Two pantry closets were removed and replaced with cabinets and open roll-out shelves. The microwave was moved out of the main work area of the kitchen and installed in new cabinets.
To create more room in the new kitchen and extend the space into the family room, the slider and exterior door were removed. The opening was re-framed for a new 6-foot sliding door to the deck.
The homeowners moved out for seven weeks to accommodate the renovation.
The Wrap Up / After
To make the most of limited space in this small kitchen, custom cabinets were used throughout. Custom cabinets made it possible to install certain accessories, like a pull-out for tray storage to the left of the sink and canned goods storage beside the dishwasher.
Without the flexibility provided by custom cabinets, this functional storage wouldn’t have been possible.
Further, custom cabinets made it possible to have the microwave built into a cabinet, something the clients wanted.
Two pantry closets were removed. As a result, the traffic walkway behind the island was widened. A custom built-in combination cabinet and shelving unit replaced the two pantries.
Custom cabinetry made sizing adjustments possible.
The homeowners wanted the wall cabinets in their new kitchen extended to the ceiling, which meant removing the soffits. They knew in advance of tear-out that the soffits contained plumbing and ductwork so there were no unexpected delays. Utilities were re-routed.
Additional Items in the New Kitchen
New lights, including two pendants, were installed as part of the overall design to lighten up the room.
The old kitchen had only ten cabinets. The new design made it possible to fit 19 cabinets in the new kitchen, almost doubling the storage capacity.
Site-finished wood flooring was installed throughout the kitchen, family room and hall way. Existing wood floors were refinished in the rest of the downstairs.
The island and custom made kitchen table were built from reclaimed Chestnut barn wood, The client requested furniture-styled items to break up the all-white cabinetry and add texture and contrast.
New countertops are black Barroca soapstone, which also adds contrast to both the white cabinets and white beveled edge subway tile.
After Pictures
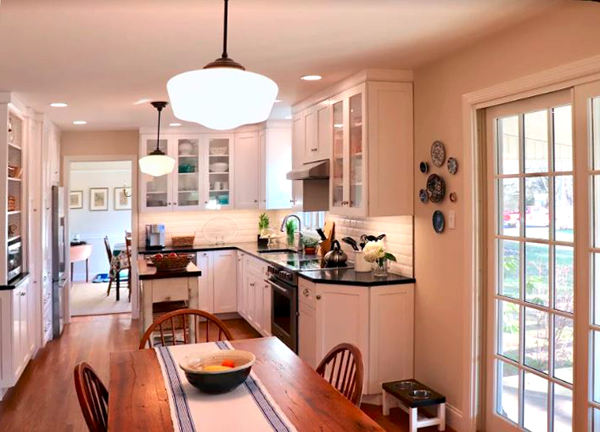

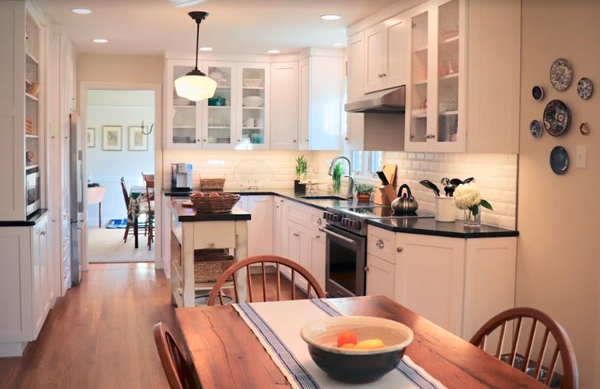
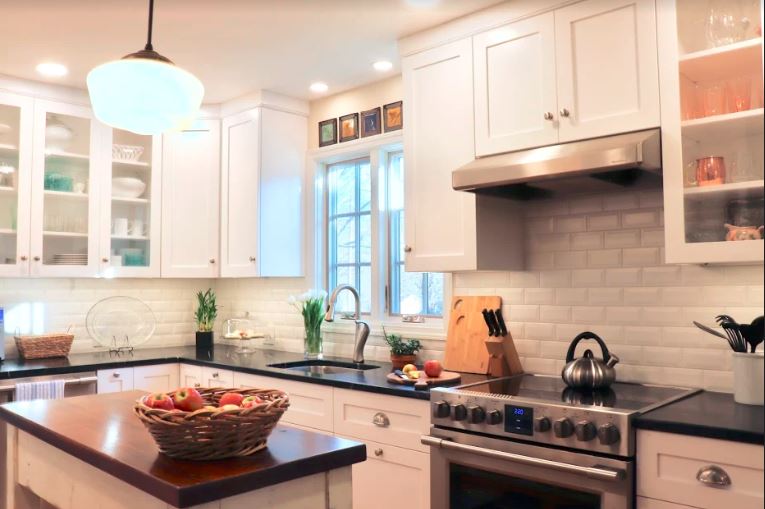
Products Used

- Kitchen cabinets manufactured by Brighton Cabinetry
- Island and kitchen table by E. Braun Farm Tables and Furniture
- Plumbing fixtures from Thomas Somerville
- Lighting from The Lighting Gallery
- Barroca soapstone countertops supplied by Avanti Marble and Granite and installed by Natural Stoneworks. Soapstone sealed with sealant from The Real Milk Paint Company.
- Cabinet hardware from Richelieu
- Counter-depth bottom freezer by Fisher Paykel
- Range and dishwasher by Thermador
- Ventilation by Vent-A-Hood
- New windows and slider door by Marvin Windows
- Appliances purchased at Martin’s Appliance, Brownstown, PA
- Kitchen design by Integrity Design, Lititz, PA



