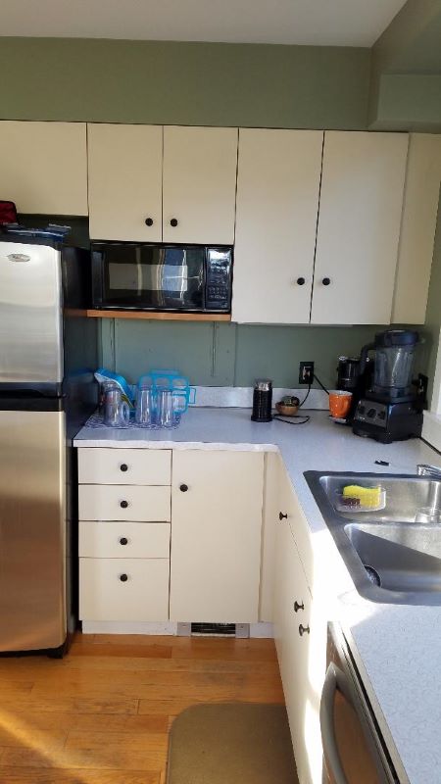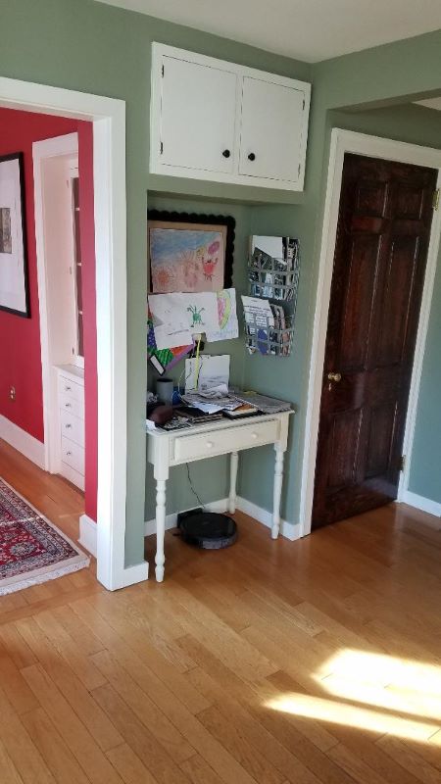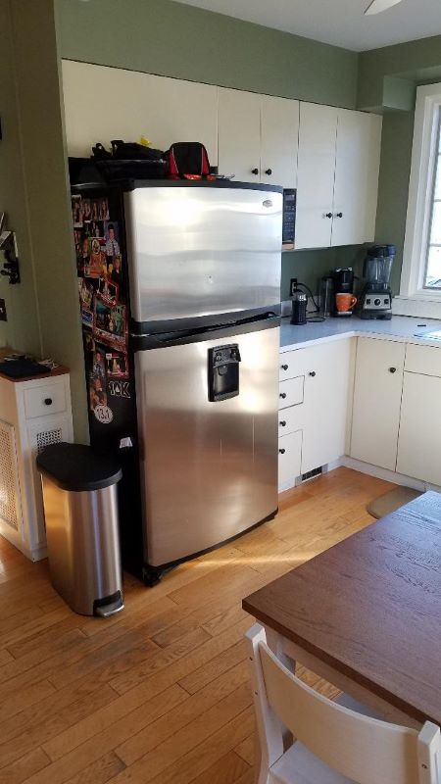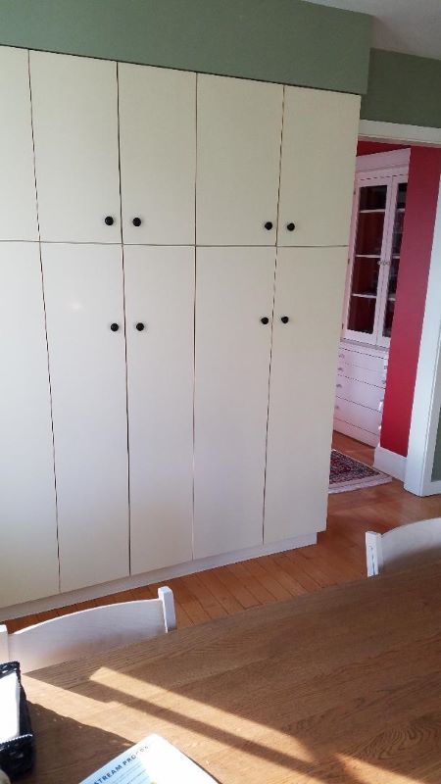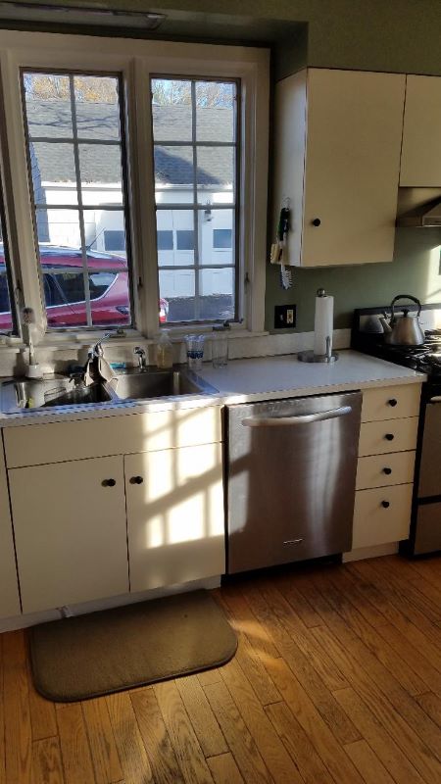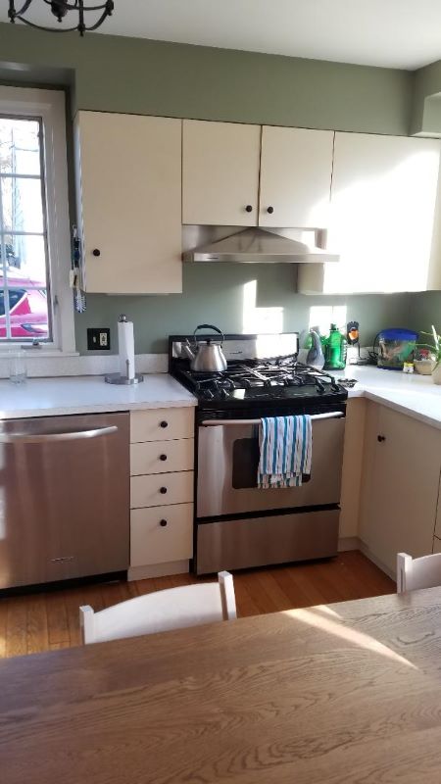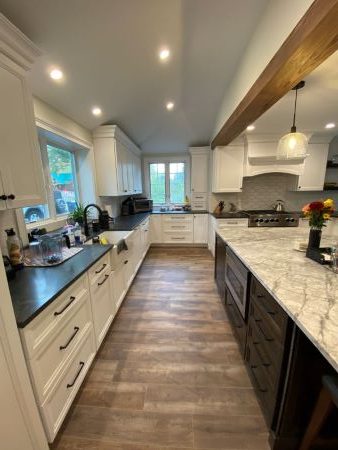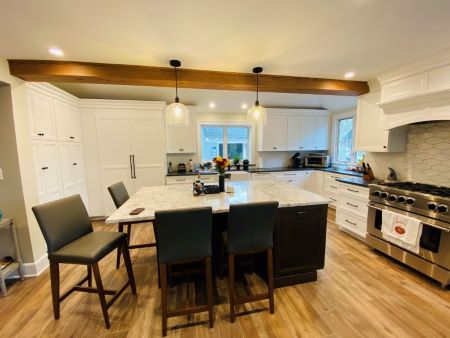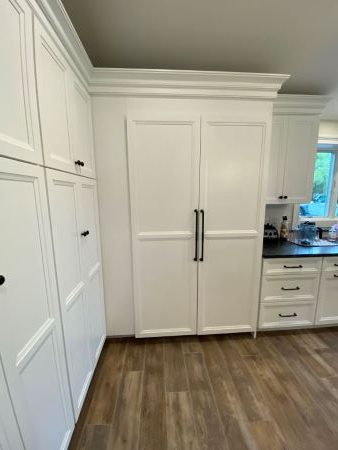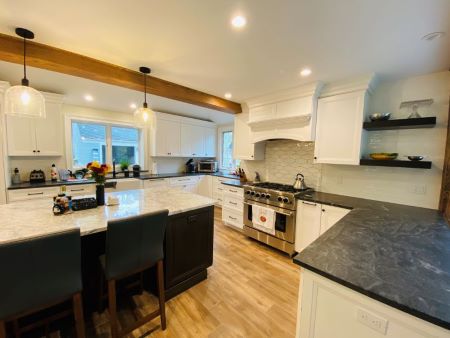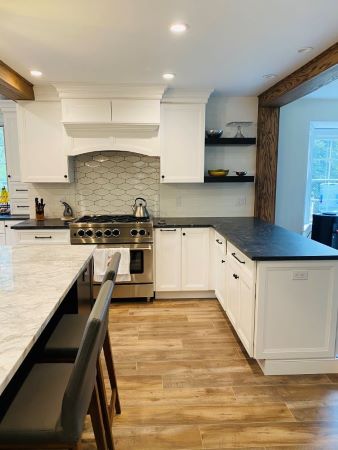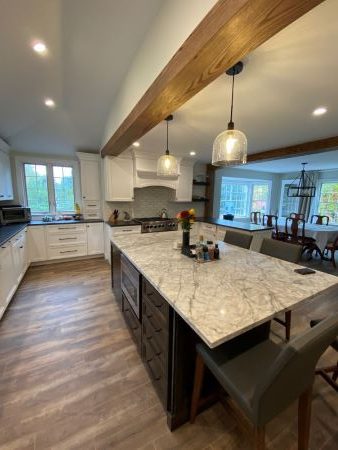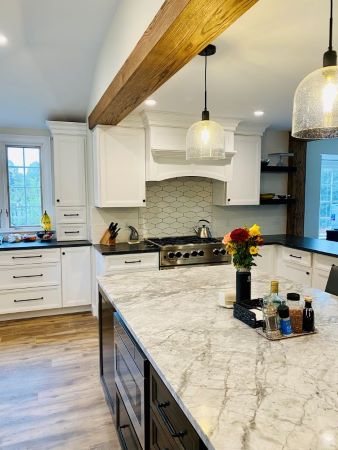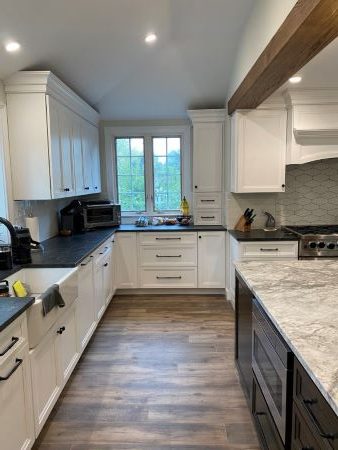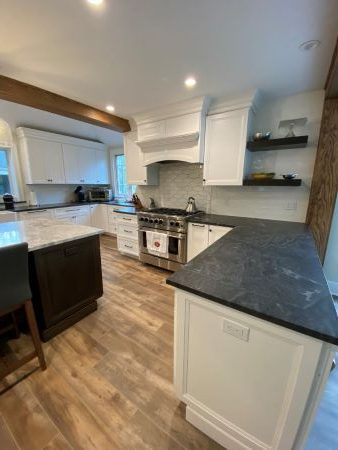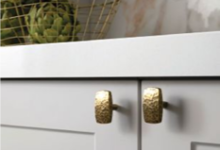
Kitchen Remodel for Older Home
A kitchen remodel for an older home is a major project. However, after living in the house for a year, the owner was tired of the restrictions and inefficiencies of the existing kitchen. She was ready to take on the challenge of a major kitchen remodel.
She’s a single mother, busy executive and cooking enthusiast who purchased the old home for its charm and location. She was not interested in abandoning the house. Instead, she decided she was ready for a remodel.
This older home kitchen remodel would also include HVAC upgrades, windows, new floors throughout the downstairs, a new patio, a new fence, a hot tub. In order words, a huge project.
The homeowner hired a kitchen designer, who had lots of ideas for how this older home kitchen remodel would look. As a result, the designer’s input was instrumental in bringing the project to completion.
Older Home Kitchen Remodel Challenges
One of the homeowner’s priorities was to choose an age-appropriate kitchen design for her older house. Another priorities was to upgrade and enlarge the existing kitchen.
Because the kitchen was separate from the dining room, the homeowner wanted to open up the floor plan. The existing kitchen had no space for the family to eat together, which was another priority.
The appliances were old and unreliable. The family lived for eight months without a dishwasher.
The existing cabinets provided storage. but not enough. Therefore, more storage was needed.
The existing kitchen was usable, however, there was no island. The perimeter countertops did not provide enough counterspace for a passionate cook. Plus, more than one cook was often working in the kitchen.
The floor was narrow hardwood planks finished in a stain that had yellowed over the years and was ugly and worn and needed refinishing.
The kitchen had too many doorways — one to the dining room, one to the basement, one to the mud room/entry, one to the family room. Too many doors is often a problem in older homes.
Lighting was poor and needed improved.
The homeowner did not like the low, flat ceiling. She wanted a ceiling that created some visual interest.
One big plus for the older house kitchen remodel is that were was plenty of space to work with to enlarge the kitchen and open up the floor plan.
Priorities for this Old House Kitchen Remodel
- New custom cabinets
- Space for multiple cooks
- Space for family seating and activities
- Professional grade appliances
- Expanded pantry storage
- Built-ins for counter-top appliances, silverware and utensil drawer storage, tray and baking sheet storage, trash and recycling centers, corner storage solutions, spice storage in drawers and in cabinets. Spice storage was a big “must-have”.
- Open up kitchen to existing dining area for open floor plan
- Improved kitchen work triangle
- More countertop space
- Upgraded countertop material
- Add island and peninsula for additional work area and casual seating
- Replace sink and faucets
- New door to outside
- New windows
- Improved lighting, to include LED lighting / decorative lighting / task lighting
- Upgrade flooring to luxury vinyl planks
- Added backsplash, including the addition of an interesting design behind stove
- New wall colors throughout the downstairs
- Open display shelves
- Soft close doors and drawers for cabinets
- Removal of unwanted window
How They Got to “After” for this Major Old House Kitchen Remodel
The client had worked through a complete kitchen remodel in the past in another home. As a result, she knew what to expect. When she first met with the kitchen designer, she was prepared with ideas. The homeowner knew the look she wanted so product selection went smoothly.
To enlarge the kitchen, space was taken from the existing entry way and laundry room. The back door was moved and mud room/entryway space reduced, but not eliminated.
The biggest challenge encountered involved the ceiling. The homeowner wanted a wood ceiling, which, unfortunately, had to be scrapped due to cost. The designer suggested wood beams as an alternative. When the existing ceiling was removed, the contractor discovered a metal support beam they didn’t know about. The designer and contractor worked together to come up with a way to work around the metal beam. They boxed it in to create the look of a solid wood beam.
Another challenge when remodeling an older home is discovering unexpected structural obstacles. In this old house remodel, the contractor discovered that the ceiling was two levels. The homeowner, kitchen designer and contractor conferred, and as a result, the two-level ceiling was kept.
Although this has nothing to do with remodeling an older home, a challenge for this project came from the COVID pandemic. The entire project was completed during 2020 when the virus was raging with consequent delays in getting products, workers going into quarantine, etc. Plus the homeowner had to work from her home office while construction was in progress, with all the noise and dirt and disruptions. And her children were quarantined, so they were going to school remotely at home during the project as well. COVID definitely created an unusual set of challenges when bringing this project to completion.
Before Pictures
After
The new kitchen is hardly recognizable. The entire layout of the room was re-configured to get the kitchen the homeower wanted. What she got:
- Island
- Peninsula
- New floor Cortec
- New countertops Quartzite Super White
- Wood beams in ceiling
- Crown moldings
- SubZero Refrigerator with cabinetry panels
- Brighton custom cabinets in full overlay styling
- Blue Star range
- Built-in Sharp microwave
- Meile Dishwasher
- Sink and matte black touchless faucet Delta Touch2O
- Custom range hood by Brighton Cabinetry
- Display shelves
- Lots and lots of storage, including pantry with roll outs and cabinet built-ins
- White subway tiles backsplash with white grout | behind the range diamond shaped tile with gray grout
The owner of those old house is thrilled with her new kitchen. Her goals were met and the style of the kitchen looks new and modern, yet it fits in with age of her older home.
Although narrowing down choices was difficult and changes were made mid-way through the project, and there was some discouragement from the delays in completion, it eventually was finished, items on the punch list were taken care of and missing pieces from the factory were installed.
Like the homeowner said, it’s like giving birth. The joy of the end result is worth the pain of the process.

